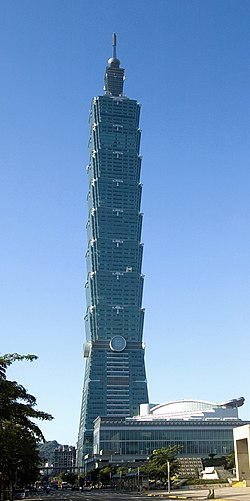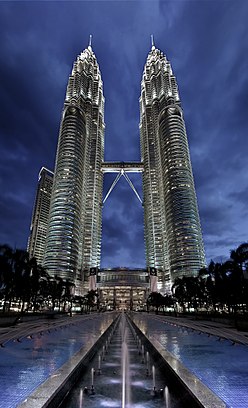| Burj Khalifa | |
|---|---|
| برج خليفة | |
 Burj Khalifa on 23 December 2009 | |
Burj Khalifa has been the world's tallest building since 2010.[I] | |
| Former/other names | Burj Dubai |
| Record height | |
| Preceded by | Taipei 101 |
| General information | |
| Location | Dubai, United Arab Emirates |
| Status | Complete |
| Groundbreaking | January 2004 |
| Constructed | 2004–2010 |
| Opening | 4 January 2010[1] |
| Use | Mixed-use |
| Height | |
| Roof | 828 m (2,717 ft)[2] |
| Top floor | 621.3 m (2,038 ft)[2] |
| Technical details | |
| Floor count | 160 habitable floors[3] plus 46 maintenance levels in the spire[4] and 2 parking levels in the basement |
| Floor area | 464,511 m2 (5,000,000 sq ft)[2] |
| Cost | $1.5 billion[5] |
| Companies involved | |
| Architect(s) | Adrian Smith at SOM |
| Structural engineer | Bill Baker at SOM[6] |
| Contractor | Samsung C&T, Besix andArabtec Supervision Consultant Engineer & Architect of RecordHyder Consulting Construction Project ManagerTurner Construction Grocon[7] Planning Bauer AG and Middle East Foundations[7] Lift contractor Otis[7] VT consultant Lerch Bates[7] |
| Developer | Emaar Properties |
^ Fully habitable, self-supported, from main entrance to highest structural or architectural top; see the list of tallest buildings in the world for other listings. | |
| Taipei 101 | |
|---|---|
| 台北101 / 臺北101 | |
 | |
Taipei 101 was the world's tallest building from 2004 to 2010.[I] | |
| Record height | |
| Preceded by | Petronas Twin Towers |
| Surpassed by | Burj Khalifa |
| General information | |
| Location | Xinyi District, Taipei, Taiwan |
| Coordinates | 25°2′1″N 121°33′54″ECoordinates: 25°2′1″N 121°33′54″E |
| Status | Complete |
| Constructed | 1999-2004 |
| Use | Mixed use: communication, conference, fitness center, library, observation, office, restaurant, retail |
| Height | |
| Antenna or spire | 509.2 m (1,670.6 ft) |
| Roof | 449.2 m (1,473.8 ft) |
| Top floor | 439.2 m (1,440.9 ft) |
| Technical details | |
| Floor count | 101 |
| Floor area | 412,500 m2 (4,440,100 sq ft) |
| Elevators | 61 Toshiba/KONE elevators, including double-deck shuttles and 2 high speed observatory elevators) |
| Cost | NT$ 58 billion (USD $ 1.80 billion)[1] |
| Companies involved | |
| Architect(s) | C.Y. Lee & partners |
| Structural engineer | Thornton Tomasetti |
| Contractor | Samsung C&T, KTRT Joint Venture |
| Owner | Taipei Financial Center Corporation |
| Management | Urban Retail Properties Co. |
| Taipei 101 | |
|---|---|
| 台北101 / 臺北101 | |
 | |
Taipei 101 was the world's tallest building from 2004 to 2010.[I] | |
| Record height | |
| Preceded by | Petronas Twin Towers |
| Surpassed by | Burj Khalifa |
| General information | |
| Location | Xinyi District, Taipei, Taiwan |
| Coordinates | 25°2′1″N 121°33′54″ECoordinates: 25°2′1″N 121°33′54″E |
| Status | Complete |
| Constructed | 1999-2004 |
| Use | Mixed use: communication, conference, fitness center, library, observation, office, restaurant, retail |
| Height | |
| Antenna or spire | 509.2 m (1,670.6 ft) |
| Roof | 449.2 m (1,473.8 ft) |
| Top floor | 439.2 m (1,440.9 ft) |
| Technical details | |
| Floor count | 101 |
| Floor area | 412,500 m2 (4,440,100 sq ft) |
| Elevators | 61 Toshiba/KONE elevators, including double-deck shuttles and 2 high speed observatory elevators) |
| Cost | NT$ 58 billion (USD $ 1.80 billion)[1] |
| Companies involved | |
| Architect(s) | C.Y. Lee & partners |
| Structural engineer | Thornton Tomasetti |
| Contractor | Samsung C&T, KTRT Joint Venture |
| Owner | Taipei Financial Center Corporation |
| Management | Urban Retail Properties Co. |
 | |
| Type | Office |
|---|---|
| Location | Kuala Lumpur, Malaysia |
| Owner | KLCC |
| Started | 1992 |
| Completed | 1998 |
| Height | 451.9 metres (1482.6 feet) |
| Antenna spire | 451.9 m (1,482.6 ft)[1] |
| Roof | 378.6 m (1,242.1 ft) |
| Top floor | 375.0 m (1,230.3 ft) |
| Floor count | 88 |
| Floor area | 395,000 m2 (4,252,000 sq ft) (1 & 2) |
| Elevator count | 78 (1 & 2) |
| Main contractor | Tower1: Hazama Corporation Tower2: Samsung Engineering & Construction and Kukdong Engineering & Construction City Center: B.L. Harbert International |
| Cost | $ 1.6 billion [2] |
| Architect | César Pelli |
| Structural engineer | Thornton Tomasetti |
| Empire State Building | |
|---|---|
| U.S. National Register of Historic Places | |
| U.S. National Historic Landmark | |
| NYC Landmark | |
| Location: | 350 Fifth Avenue New York, New York10118 |
| Coordinates: | 40°44′54.36″N73°59′08.36″W |
| Architect: | Shreve, Lamb and Harmon |
| Architectural style(s): | Art Deco |
| Added to NRHP: | November 17, 1982[2] |
| Designated NHL: | June 24, 1986[3] |
| Designated NYCL: | May 19, 1981 |
| NRHP Reference#: | 82001192 |







No comments:
Post a Comment